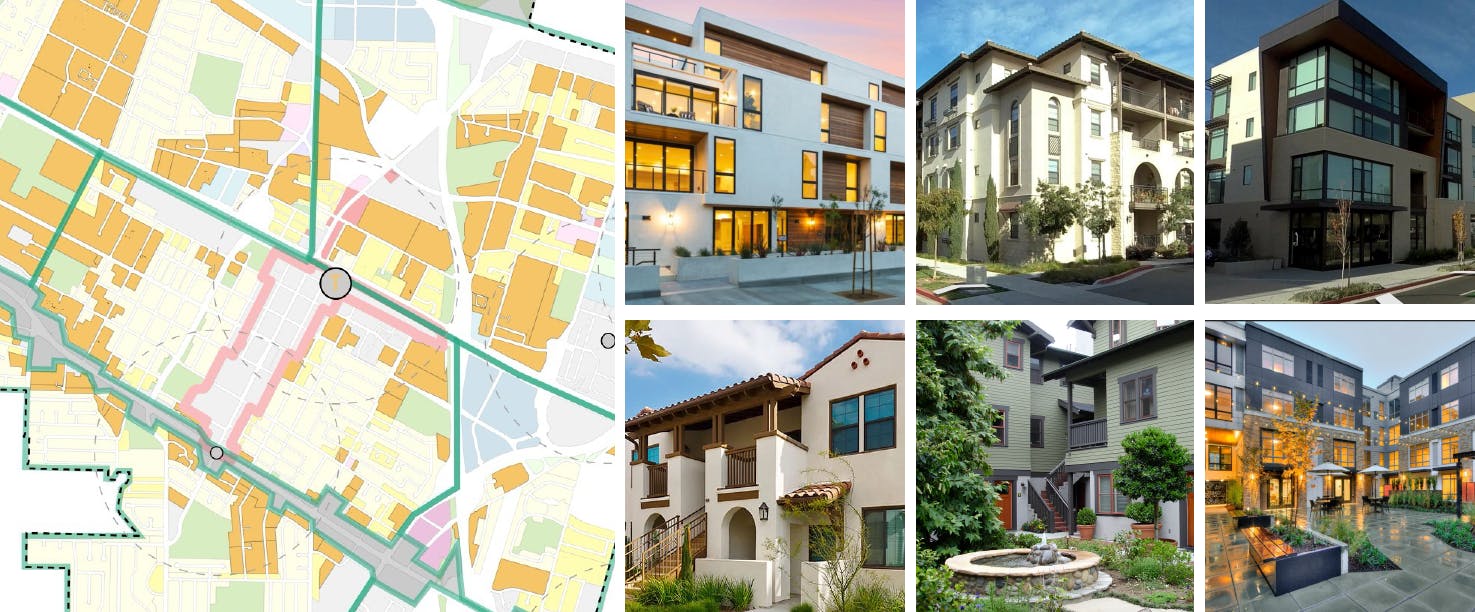R3 Zoning District Update
For more information, visit the R3 Zoning District Update Webpage.
The R3 Zoning District (and the Precise Plans that utilize R3 development standards) covers approximately 15% of the City’s area and contains approximately 50% of the City’s existing dwelling units. It is characterized by a broad diversity of housing types, including single-family, apartments, condominiums, rowhouses, townhouses, and duplexes. It also includes a small number of other uses, such as churches. A map of the R3 District is available here.
The City Council’s work plan includes revisions to the R3 Zoning District to consider form-based standards, incentivizing stacked flats, and updated rowhouse design guidelines.
On April 9, 2024 the City Council identified the following goals for the project:
Create opportunities for diverse unit types, including middle-income ownership and stacked flats.
Produce better design that reflects the community’s vision through objective form-based standards such as pedestrian-friendly streetscapes, respectful transitions in building size, and more trees/landscaping.
Create opportunities for neighborhood-serving uses.
Respond to State and Housing Element requirements.
Change density in targeted areas to achieve desired goals, implementing changes to large parcel areas rather than small, and increasing the supply of housing.
Consider a series of incentives for developers that are more attractive than the State density bonus.
Encourage parcel assembly.
On March 25, 2025, the City Council provided direction on the project, including where to target increased densities in the R3 Zoning District and, pursuant to Housing Element Program 1.3.h, in what locations R2 properties should be upzoned to R3.
Concurrently with these updates to the R3 zoning district, the City Council has directed the Housing Department to prepare a Displacement Response Strategy, including a local ordinance that would require the replacement of rent-stabilized units with affordable units in new development, an acquisition/preservation program for existing apartments at risk of demolition, opportunity to purchase, and other initiatives.
In addition, the R3 Zoning District Update may proactively address programs in the City’s 2023-2031 Housing Element. This plan was adopted by the City in April 2023, and it identifies the City’s current housing conditions and future housing needs while outlining initiatives to improve available housing for populations with various income levels within the City.
Next Steps
On June 24, 2025, the City Council is tentatively scheduled to review the areas selected for increased densities and will provide additional direction.
After the Council provides direction to staff, the project team will begin working on detailed development standards and conduct environmental review consistent with the California Environmental Quality Act. The R3 Zoning District Update is expected to be complete in early 2026.
For more information, see this February 3, 2025 Presentation and Q&A (Video and Slides) about the project.





